
Projects







Bucket List Tavern and Bar
Castle Rock, Colorado
Bucket List Tavern and Bar had a construction scheduled of 3-month 6,819 SF restaurant conversion and completed within 2 1/2 months. New finishes throughout brightened up the space and the chosen materials worked great with the Owner’s Mountain theme.
With three dining rooms with their own character make sure you can find a comfortable place to sit with your family, catch the game, or meet with friends. Custom glass film of the Colorado landscape and other details make Bucket List Tavern one of a kind with a feel all its own. In addition to an outdoor seating area with live music allows you to enjoy most of the great Colorado weather, Bucket List Tavern and Bar has a modern commercial kitchen.
McDermott Associates and Soft Rock Construction work in partnership with the Ownership to completed this project with a successful grand opening.
Zayo Group
Denver, Colorado
Zayo Group - Denver downtown office contracted for a refresh and repurposing of two floors approximately 16,300 SF each.
The tenant improvement project included new conference rooms, offices, open workspaces, and break areas for the employees.
The project included sequencing to assist in relocation of employees without disruption.
Keiding Architects, Crestone Partners and Soft Rock Construction work in partnership with the Zayo to completed this project.
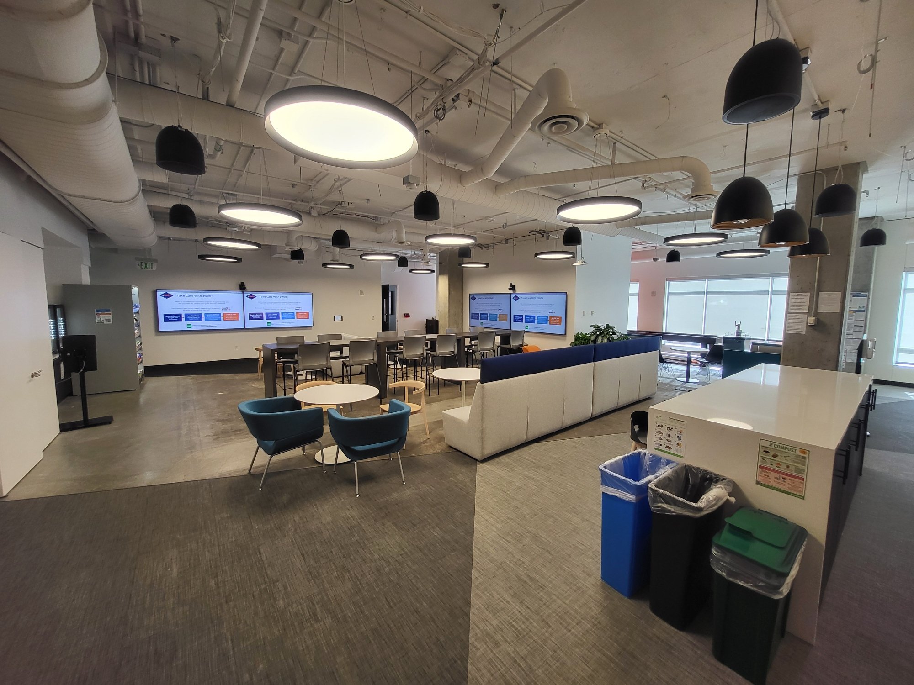
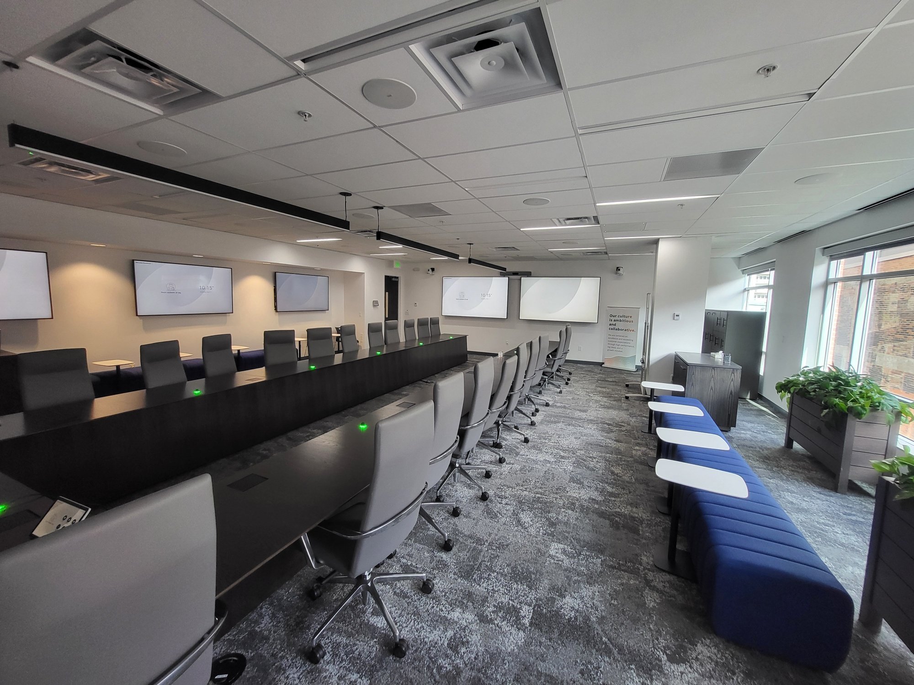
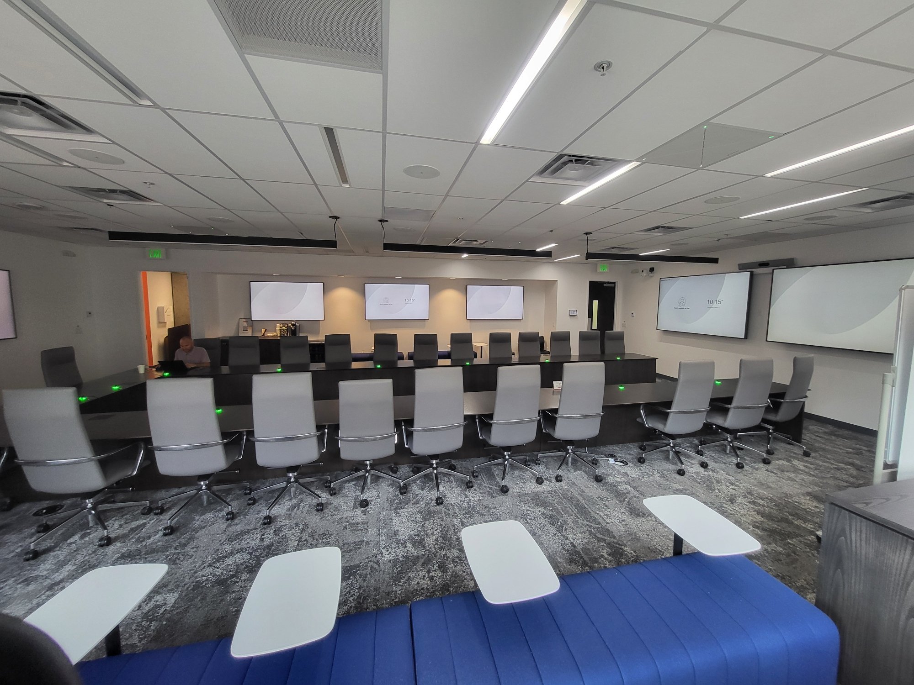
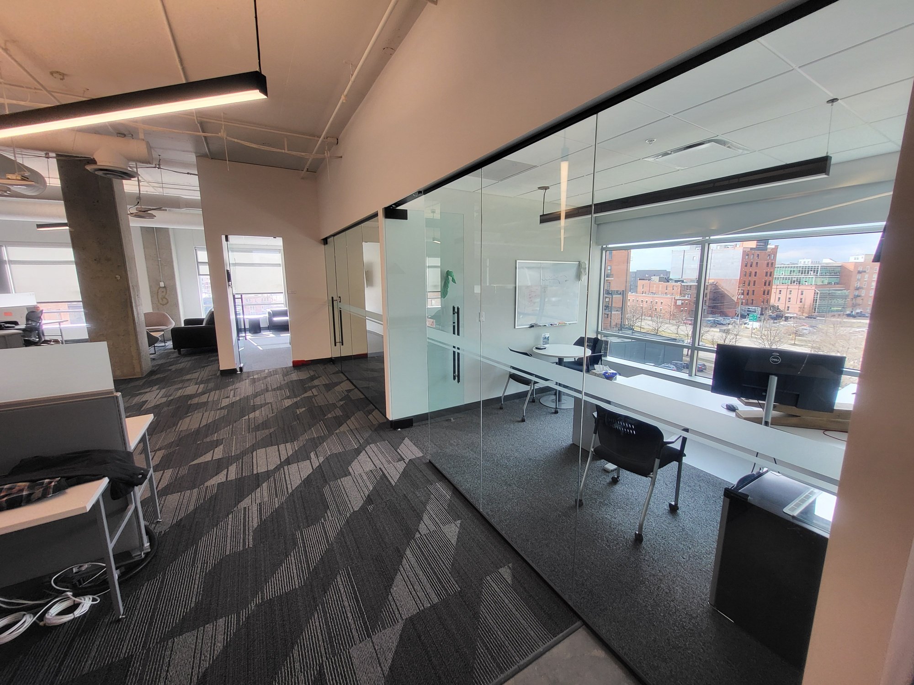
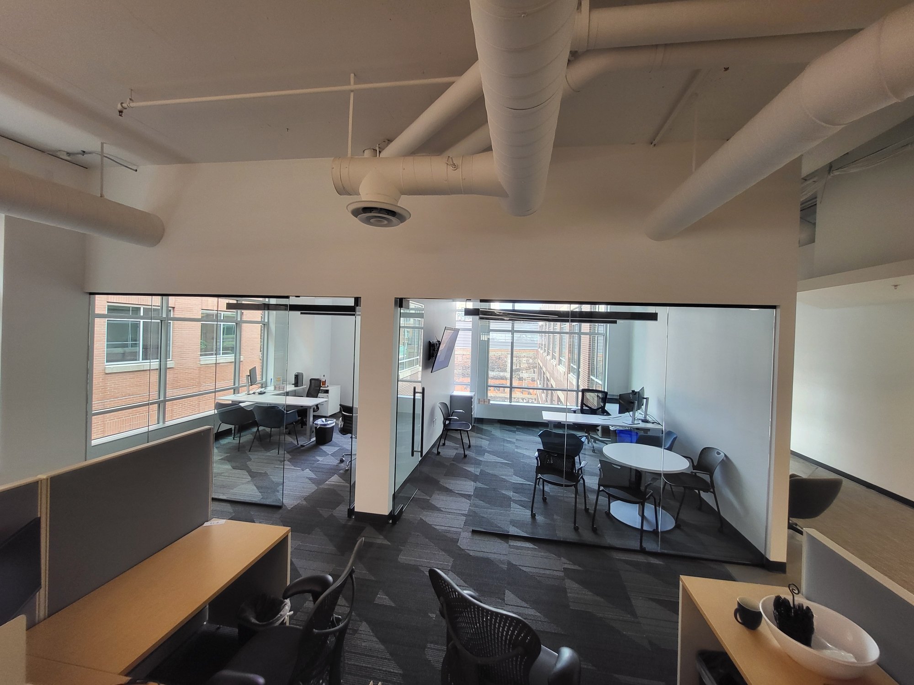
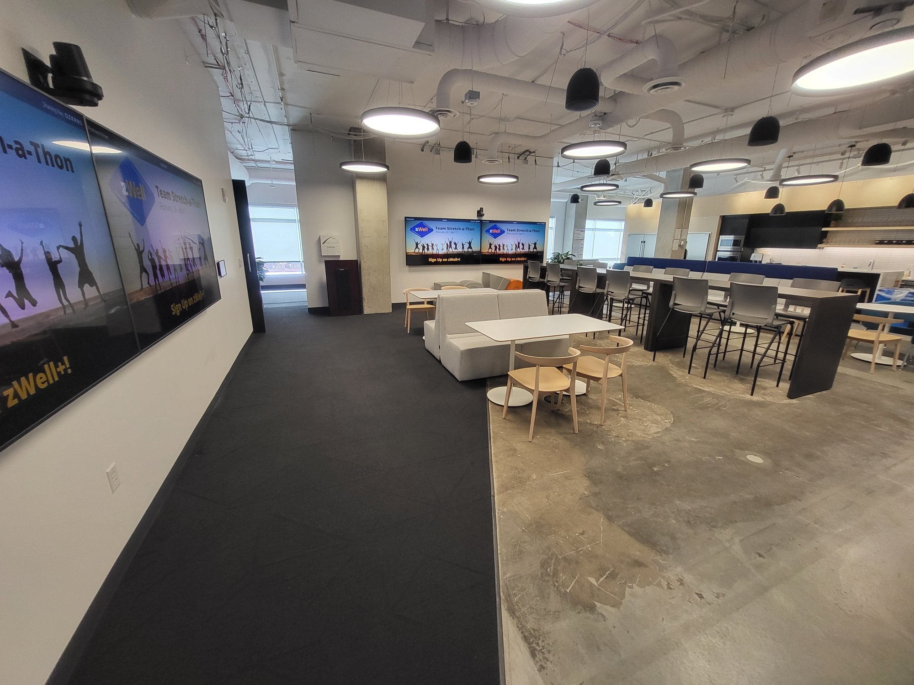






AEW Capital Management
Denver, Colorado
AEW’s 3,852 SF Denver office offers a great balance of personal office space and open areas. Located just across from Ball arena the location is a perfect fit for their needs.
Several huddle rooms as well as a large conference room allow the flexibility to conduct meetings with small or large teams.
An expanded breakroom and wellness room allow employees areas to refresh and relax.
Crestone Partners, Acquilano, and Soft Rock Construction work in partnership with the AEW to completed this project.
EPI Parker at Twenty Mile Station
Parker, Colorado
The 3,350 SF project for the lobby of Twenty Mile Station included a refresh lobby, corridors, and restrooms on two floors.
The lobby and corridor refresh included paint, metal railings, new LED light fixtures, LVT and carpet, and a two story wall print.
New LED can lights and recessed linear fixtures on both floor restrooms. Painting refreshed the walls and the partitions. New bathroom fixtures, flooring, wall tile and new isolated shut off valves for the plumbing were also part of the project scope.
McDermott Associates and Soft Rock Construction work in partnership with the EPI Parker to completed this project.
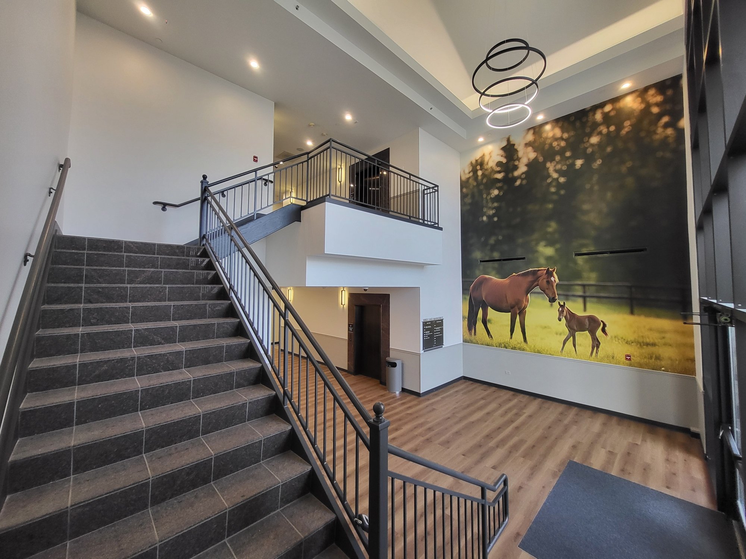
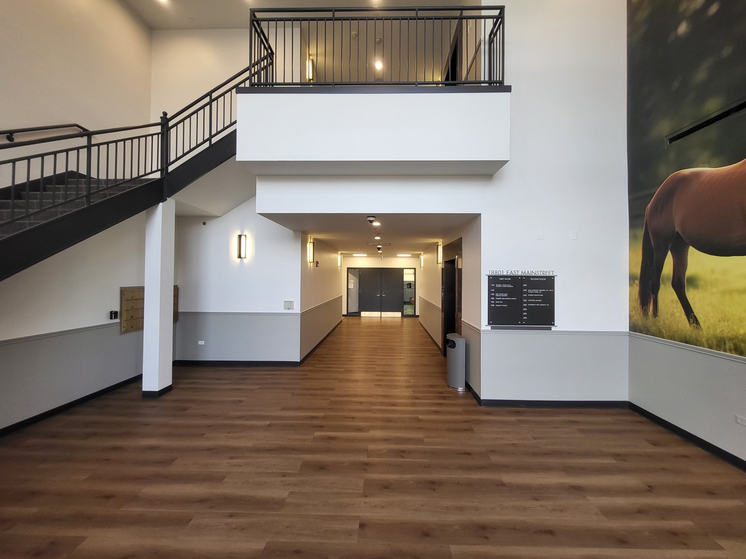
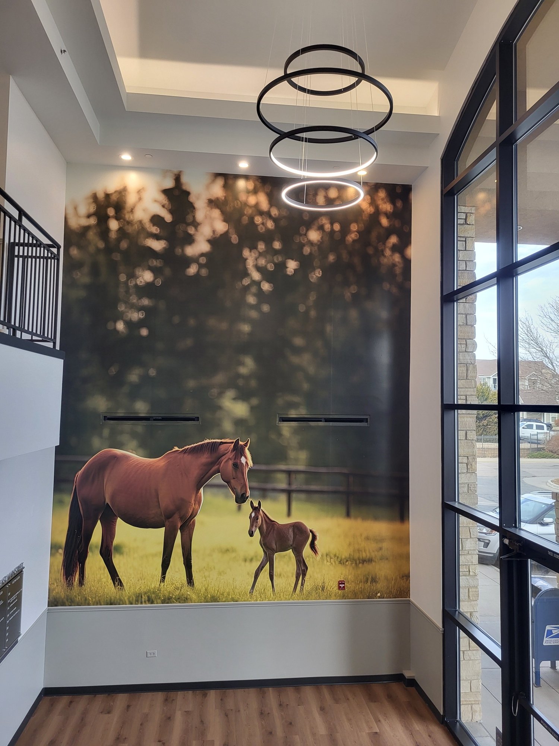
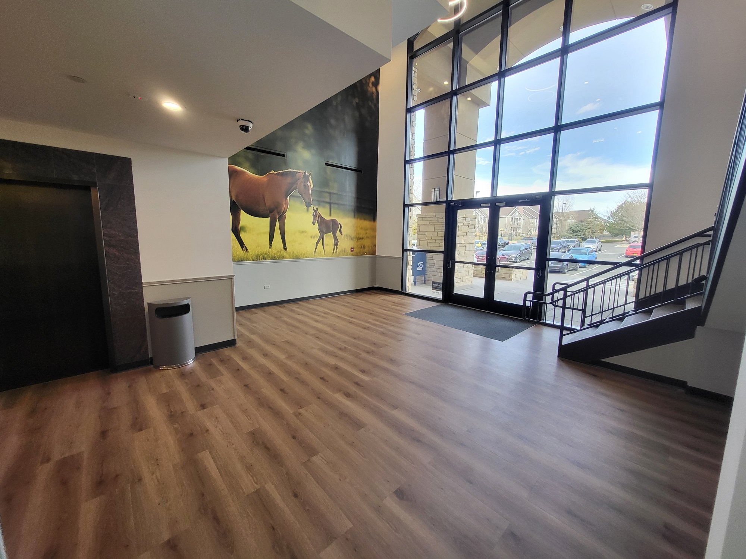
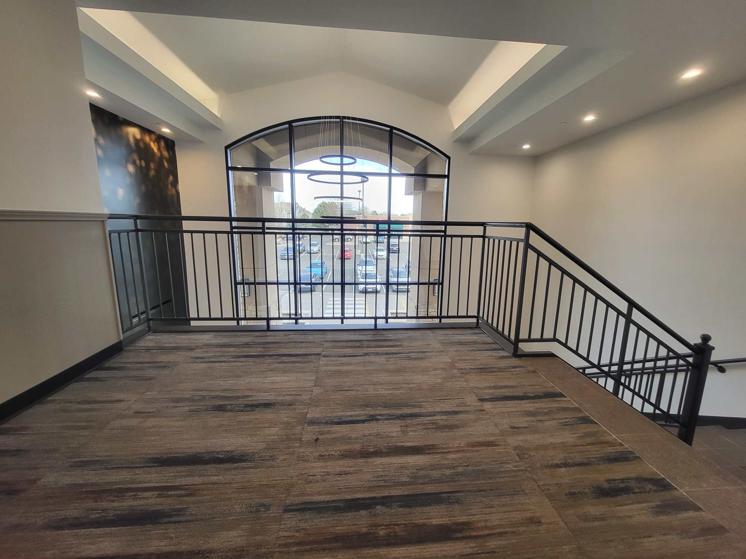
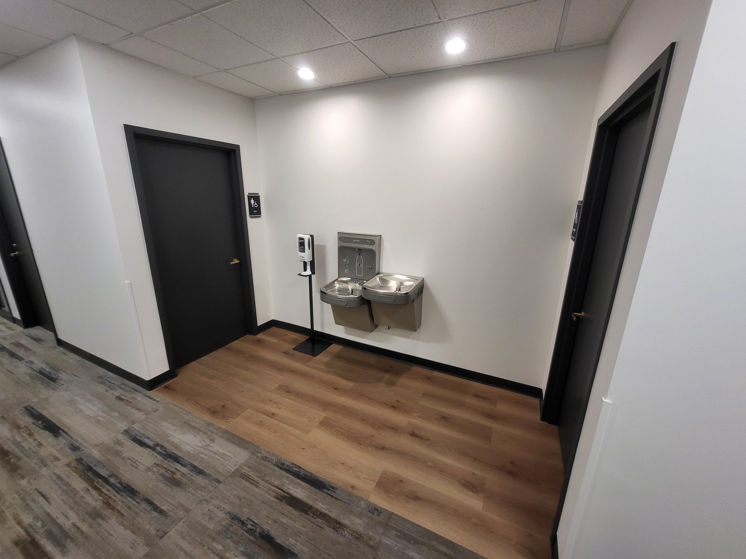
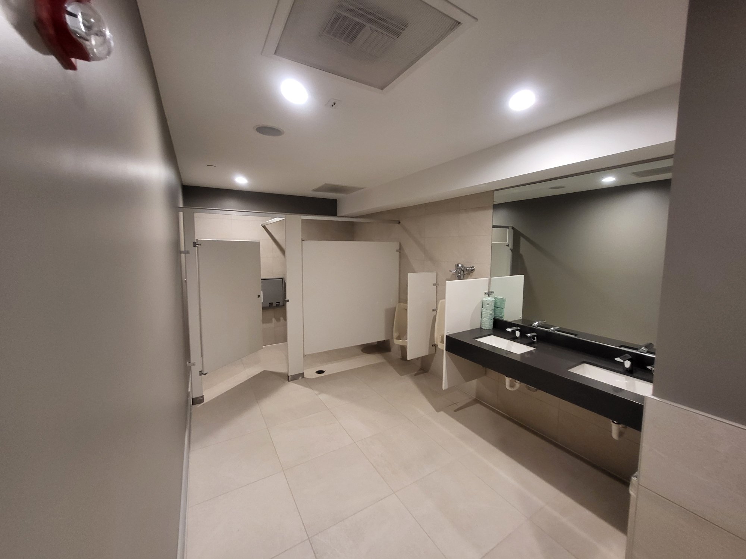
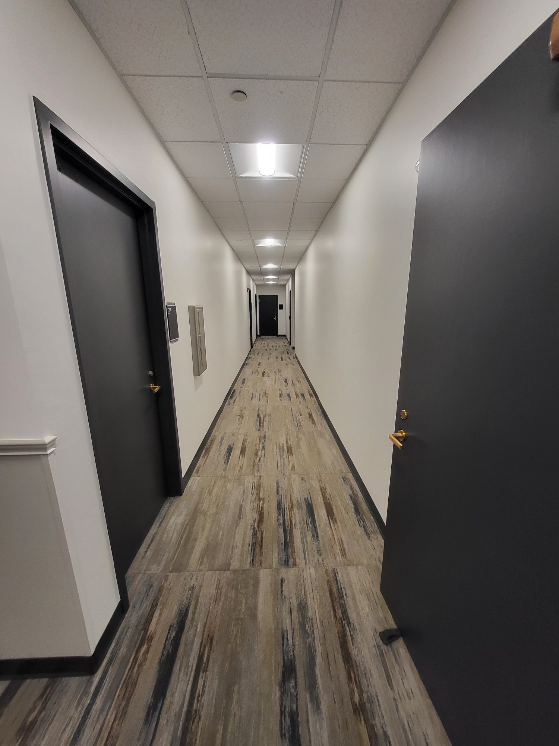
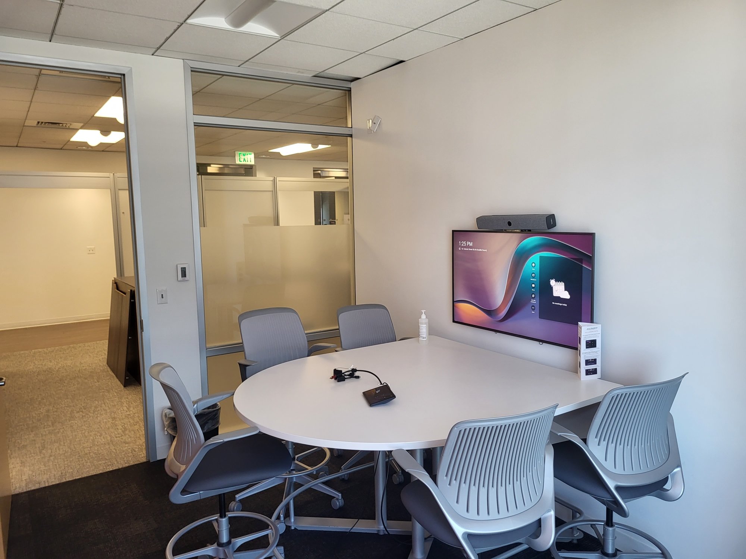


Janus Henderson Investors
Denver, Colorado
2,500 SF expansion project at the primary Colorado location at 151 Detroit in the Cherry Creek Area. Soft Rock Construction constructed six huddle rooms with additional electrical and low volt for communication and online conferencing.
An expanded conference room was added to create more meeting space and offer a collaboration area for larger groups.
Three areas of the existing conference areas were removed to provide more work room for employees.
An additional construction included the CEO’s office with revised electrical to accommodate additional needs and systems furnitur
